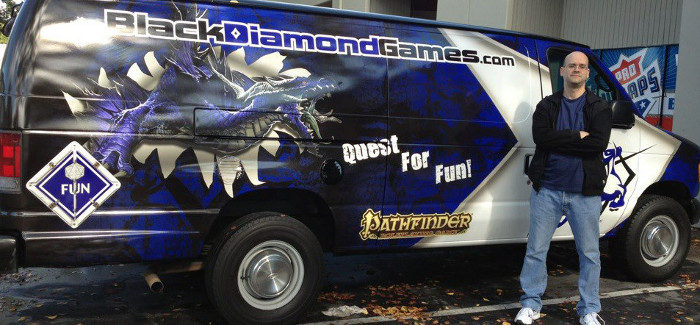The Game Center expansion project is beginning to feel like a business plan. That's a good thing, because I'm generally able to accomplish my projects if I put a lot of effort into a plan. It's also a bad thing, because a business plan in the retail sphere has to account for thin margins, so it's a roller coaster, where each day you're not sure if it can be done. Yesterday I felt it could be done, so my mood is good! Other days? Not so much.
We're now in discussion with the contractor and we have an outline for our Kickstarter project. When will the Kickstarter begin, you eagerly ask? We're looking at the June time frame. Meanwhile, we're starting to reach out to those we'll need for the project, including creators of custom rewards. I won't announce that yet, but I do feel honored to be able to work with people I deeply respect in the publishing field. We're looking for more ideas in that regard, in case you're a publisher and have some.
Kickstarter customer rewards focus on various "gym membership" levels that allow for open play during scheduled event times, removal of nominal event fees, "paladin club" discounts at the higher tiers, and, of course, some extra perks. For example, we're working on an exclusive, Black Diamond Games themed, professionally developed, Pathfinder adventure. Most tiers include public recognition on our Wall of Heroes. This will all be reserved for Kickstarter supporters and not available afterwards, at least for an extended period. The details are being hammered out now, so there's room for change and suggestions.
Publishers will also be invited to participate, with recognition on our Wall of Heroes and possibly a larger focus with a poster or logo presented prominently (that's being researched). We're interested in publisher "sponsorship" in this regard and welcome ideas. Finally, a few retailers may request my consulting services. I will visit your store and write a report or work on a problem you have. It feels awkward and conceited, but I wouldn't offer it if I didn't know there are those I could help. I have spent many hours helping friends and colleagues with their new stores, and if I can do it to get this project off the ground, I'm happy to be that guy.
To whet your appetite further, below are new conceptual drawings from the architects.






I thought you don't like kickstarter?
ReplyDeleteKickstarter never, ever makes financial sense for retailers. In that narrow band, I don't like Kickstarter. But I have supported over 25 Kickstarters, sometimes for things I personally want.
ReplyDeleteAre those two new AC units for the back? 'Cause let me tell you: it gets hot back there as it is, and adding higher floor and more people isn't going to improve the situation.
ReplyDeleteYes. This is all "by the book" with proper zoning and capacities, which means the two new AC units will absolutely be up to the task of handling 121 attendees and 30+ customers. No doubt, up to code, you can count on it. It doesn't come cheap, by the way.
ReplyDeleteI meant to post this on the first Kickstarter post, but you may want to look to the Heirloom chemistry set campaign (https://www.kickstarter.com/projects/1742632993/heirloom-chemistry-set). Even though the main level got a cool hand-made chemistry set, the overall goal was to support a new area in their store. Many of their stretch goals related to "We'll make the space better" rather than the typical "We'll make your pledge better" of other kickstarters.
ReplyDeleteYes. We've talked about that for stretch goals, especially in relation to various multi media enhancements and improvements on furnishings (tables and chairs). Can't say more yet before we price it out.
ReplyDeleteIn the plan page, on the mezzanine, there is some "empty" space in the back between the bathroom, the top of the stairs, and what I assume is an electrical/mechanical room only accessible from the outside. Why is there that 8x10 (guesstimate) space? Is that where you will store your hoards of Palace of the Silver Princess (Orange), Black Lotii, and sealed 40k Squat blisters?
ReplyDeleteLove the 3 bathrooms, including 4 toilets. Will they be gendered (I'm assuming not...)? I've always wondered about how you handle keeping the bathrooms clean from an operations perspective. Is that an hourly duty (heheh, he said duty) that someone on shift has to check in? Or is it more ad hoc?
The left, rear corner is the electrical room and the ladder to the roof. In our original plans, we didn't show it, because the mechanical engineer discovered it was in our space later on.
ReplyDeleteThe other blank space is "mechanical," where all the pipes and such ascend from the downstairs bathrooms.
The bathrooms will be gendered and to code, although we've gotten agreement to have fewer than code women's restrooms, since we were able to demonstrate 90% of our customers who use the space are male. That's also a huge cost savings, since every "hole," for women, as the architects call it, needs a full stall. Providing restrooms for men is way cheaper when you calculate hardware and square footage.
As for cleaning, we have a weekly staff person who does a full bathroom cleaning and then it's a requirement of the person on shift to maintain that throughout the week. When we move to this model, we'll be bringing back a cleaning service. It's yet another expense to work into the calculations.
#freeyugioh
ReplyDeleteWe discussed it in a recent meeting, and we plan to bring it back when we get the new space.
ReplyDelete